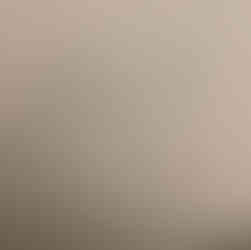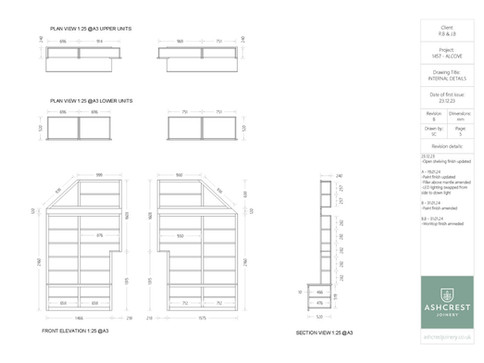Client: Rob, Ashcrest Joinery
Project: Alcove Unit Design
Rob approached us with a hand-drawn sketch of a pair of alcove units, seeking our expertise to transform his concept into professional CAD drawings.
Our Approach:
Sketch-to-CAD Conversion: We translated Rob’s initial sketch into precise CAD drawings, ensuring every detail was accurately represented.
Branding Customization: To align with Ashcrest Joinery’s identity, we branded the drawings to reflect his company’s style and professionalism.
Technical Documentation: Upon approval of the designs, we provided a comprehensive set of workshop drawings and a detailed cut list, tailored to Rob’s unique build methods and the specific hardware he uses.
The Result:
This collaboration empowered Rob to confidently bring his vision to life while maintaining his signature craftsmanship and quality.
EXPLORE MAKERS | EXPLORE DESIGNERS | CAD SHOP |




















コメント